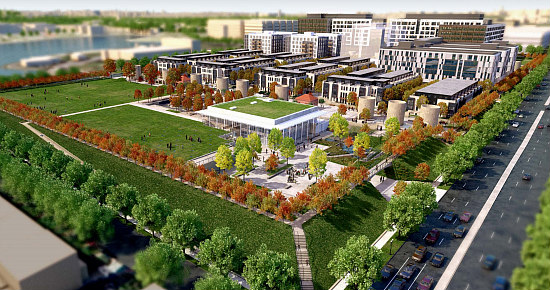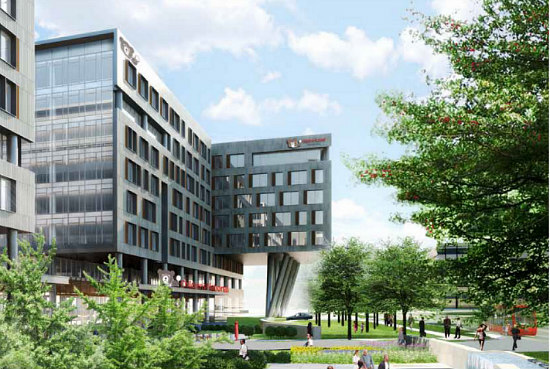DC Urban Turf by Nena Perry-Brown

A rendering of the McMillan Reservoir redevelopment
In December, the DC Court of Appeals halted the previously-approved McMillan Reservoir redevelopment, remanding it back to the Zoning Commission (ZC) and requesting clarity on a number of points that rationalized the plan’s approval.
On Thursday night, the Commission wrapped up months of hearings, testimony and debate, unanimously coming to the same conclusion reached last year.
At a public hearing, the commissioners walked through the various questions the remand ruling raised, discussing the basis of their decision and ultimately agreeing with the applicant Vision McMillan Partners (VMP) on several points.
- To the appellate court’s question regarding the density of the healthcare building on Parcel 1 and how the Commission originally concluded that the building is medium rather than high density, the commissioners agreed that the building having 8 stories classifies it as medium density. While its height exceeds what is typical for an 8-story building, the height is necessitated by its medical use and the higher floor-plates required by that use.

A rendering of Olmsted Walk and Parcel 1 medical building
- To whether the Mid-City Element plan was applied to analysis of the Parcel 1 density, the commissioners agreed that said Element requires residential to be moderate or medium density, but does not specify that commercial use not be high-density.
They also agreed that the Comprehensive Plan states that the Land Use Element predominates all other elements in cases of conflict — a point that VMP also made. “The PUD needs to be looked at as a whole and broken down into the bits and pieces of it to totally give an analysis of it; it is the aggregate that gives it the character,” Commissioner Michael Turnbull explained.
In further justification of the density of the Parcel 1 building, the commissioners agreed that the building and its use are necessary to support the grocery and affordable housing components on the overall site.
“It is a really big part of [grocers’] business model to have that daytime business [that healthcare and office space provides], so that’s critical,” Commissioner Peter May said. “If they didn’t have the grocery, then the senior housing component becomes less viable because proximity to a grocery is critical for senior housing; otherwise, you wind up with all that extra transportation associated with helping people get food to their homes. And it’s not like you can just take away the office component and replace it with equal amounts of housing because, first of all, the costs and return are different and when you factor in the requirement that 20 percent be affordable, that drives up the square footage that would be necessary and you wind up with a lot more building on the site, potentially.”
- As to whether the higher density on Parcel 1 is necessary to retain a significant amount of open and recreational space in the development, Peter May offered that the evolution of the plans for the site through the decades based on the master plan displays how the desire for more open space led to the trade-off of increasing the density of the Parcel 1 building.
“Theoretically, they could go even taller on Parcel 1 and save even more public space, but I think that we have looked at this project as, how do we get a project that provides sufficient density within the overall project to have sufficient open space, sort of maximize that open space within the other constraints that we have on the development,” May stated.” Commissioner Turnbull concurred, saying that the PUD has “struck a balance between the [competing] elements”.
- To whether the potential negative impact on city agencies’ ability to administer their duties was considered, reports from the various city agencies in question have been added to the record, noting either no anticipated problems or that the agencies will be able to mitigate any issues.
There were several questions which the commissioners opted not to comment on based on the previous record, including the potential for the development to cause environmental issues, displacement or reduced land values and how the Commission should quantify or weigh the development’s public benefits against the potential negative impacts.
The ruling also included concurrence with the applicant’s suggestion that Parcel 1 be rezoned from C3C to CR, a more stringent classification and one to which the Office of Planning had no objection.
This decision is, for the developers and the Mayor’s office, a welcome conclusion that will pave the way for redevelopment of the 25-acre industrial site located along North Capitol Street between Michigan Avenue and 2501 First Street NW (map).
“It is a really big part of [grocers’] business model to have that daytime business [that healthcare and office space provides], so that’s critical,” Commissioner Peter May said. “If they didn’t have the grocery, then the senior housing component becomes less viable because proximity to a grocery is critical for senior housing; otherwise, you wind up with all that extra transportation associated with helping people get food to their homes. And it’s not like you can just take away the office component and replace it with equal amounts of housing because, first of all, the costs and return are different and when you factor in the requirement that 20 percent be affordable, that drives up the square footage that would be necessary and you wind up with a lot more building on the site, potentially.”
As to whether the higher density on Parcel 1 is necessary to retain a significant amount of open and recreational space in the development, Peter May offered that the evolution of the plans for the site through the decades based on the master plan displays how the desire for more open space led to the trade-off of increasing the density of the Parcel 1 building.
“Theoretically, they could go even taller on Parcel 1 and save even more public space, but I think that we have looked at this project as, how do we get a project that provides sufficient density within the overall project to have sufficient open space, sort of maximize that open space within the other constraints that we have on the development,” May stated.” Commissioner Turnbull concurred, saying that the PUD has “struck a balance between the [competing] elements”.
To whether the potential negative impact on city agencies’ ability to administer their duties was considered, reports from the various city agencies in question have been added to the record, noting either no anticipated problems or that the agencies will be able to mitigate any issues.
There were several questions which the commissioners opted not to comment on based on the previous record, including the potential for the development to cause environmental issues, displacement or reduced land values and how the Commission should quantify or weigh the development’s public benefits against the potential negative impacts.
The ruling also included concurrence with the applicant’s suggestion that Parcel 1 be rezoned from C3C to CR, a more stringent classification and one to which the Office of Planning had no objection.
This decision is, for the developers and the Mayor’s office, a welcome conclusion that will pave the way for redevelopment of the 25-acre industrial site located along North Capitol Street between Michigan Avenue and 2501 First Street NW (map).


