DC UrbanTurf by Nena Perry-Brown
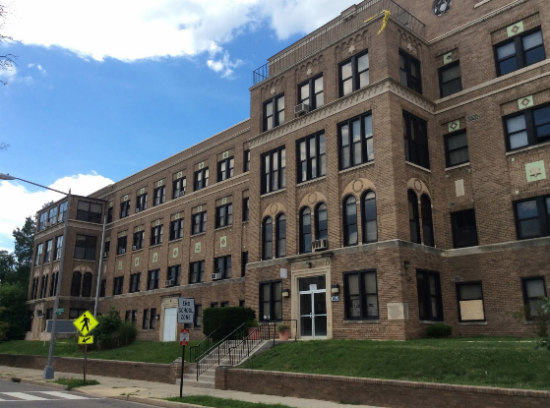
1125 Spring Road NW
After putting the historic former Hebrew Home at 1125 Spring Road NW (map) up for an OurRFP last year, the Office of the Deputy Mayor of Planning and Economic Development (DMPED) is looking forward to finding a developer for the site.
Last night, seven prospective development teams presented the community with proposals to restore the vacant 85,000 square-foot building and redevelop the entirety of the 3.3-acre site, which also includes the former Paul Robeson School and a surface parking lot currently used for patrons of the Raymond Recreation Center.
The Hebrew Home was dedicated in 1925 as the Hebrew Home for the Aged; most of the redevelopment proposals would convert the building into senior housing once again.
Below, UrbanTurf summarizes the proposals from the seven teams.
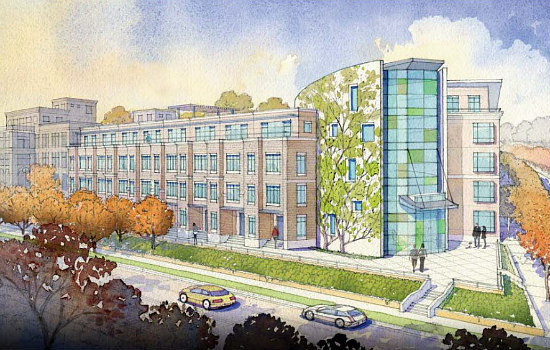
88 Senior Units and 99 Additional Dwellings
Victory Housing, Brinshore Development and Banc of America Community Development Corporation are proposing to build Spring Flats, a residential community that would create 88 affordable senior units in the Hebrew Home for those aged 62 and older.
Another 91 newly-constructed 1-, 2- and 3-bedroom rental units would be constructed in both multi-family and townhouse styles; 66 percent of these would be affordable at varying income levels. The senior housing component would have 17 parking spaces and the remainder of the development will have 58 spaces.
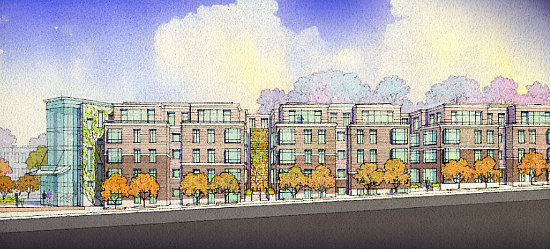
There will also be 8 for-sale townhouses along Spring Street, which a financing program will help make affordable for moderate-income buyers. Wiencek and Associates will be the architect on the development, which is anticipated to achieve LEED Gold certification with such features as solar-powered hot water and wind-powered electricity.
Amenities will include a wellness center, computer room, exercise room, and classes to keep seniors active and engaged. The project would incorporate a planned-unit development (PUD), although the two phases would be built simultaneously for delivery 18 months from approval.
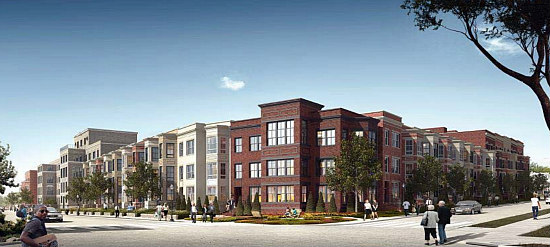
By-Right Rowhouses and 90 Senior Units
Bozzuto Homes and The Menkiti Group are proposing a by-right development that will surround the Hebrew Home with 50 market-rate and 6 affordable townhouses. The historic building would be retrofit to create 90 senior studio and one-bedroom apartments affordable at 30, 50 and 60 percent of area median income (AMI).
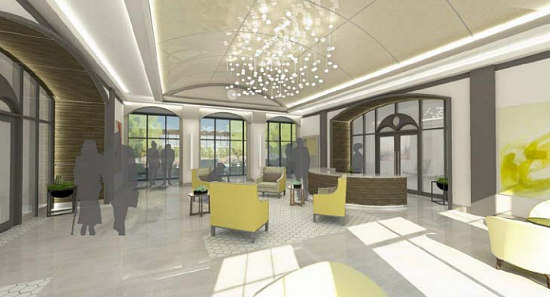
Thirty-two of the townhouses will be duplex-style; amenities for the senior apartments will include a rooftop community garden and interior courtyard. Lessard Design will be the architect of the townhomes, while KGD Architecture and NCA will helm the historic restoration and architectural design of the Hebrew Home.
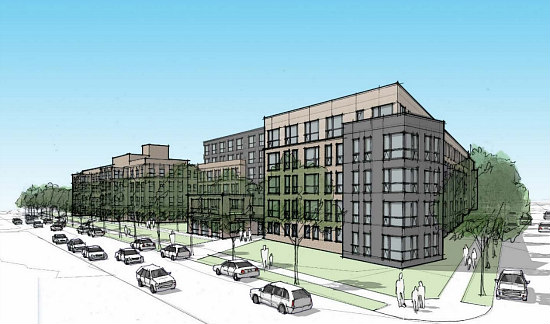
The Community at Spring and 10th
The Community at Spring and 10th is a proposal from MissionFirst, UrbanMatters and Lock 7 Development that would yield a two-phase development with a total of 224 units. In the first phase, which could deliver in December 2019, the Hebrew Home would become senior housing with 73 one-bedroom and 13 two-bedroom units, 81 of which would be affordable.

The second phase would be a PUD, creating a multi-family building at Spring Road and 10th Street delivering 12 studios, 70 one-bedrooms, 21 two-bedrooms and 14 three-bedrooms; 95 of these units would be affordable. A third building would deliver 21 condos on 10th Street (6 one-bedrooms and 15 two-bedrooms), all of two which would be market rate. Cunningham Quill is the architect on the project.
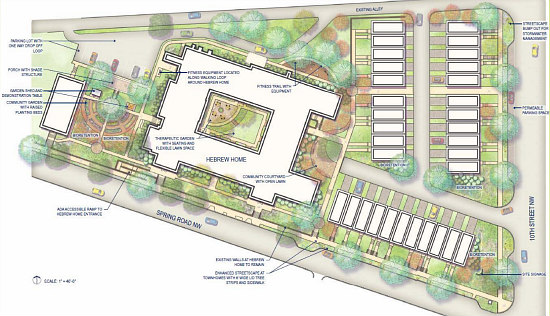
77 Senior Apartments and 32 Townhomes
Community Preservation and Development Corporation would convert the Hebrew Home into 77 affordable apartment units for seniors, with vouchers for households earning up to 30 percent AMI. The Robeson School would be replaced by 32 for-sale townhouses, four of which would be set aside as affordable.
The site will also include a fitness trail, community garden and public art. Emmaus Services for the Aged would partner with the development to serve the senior residents.
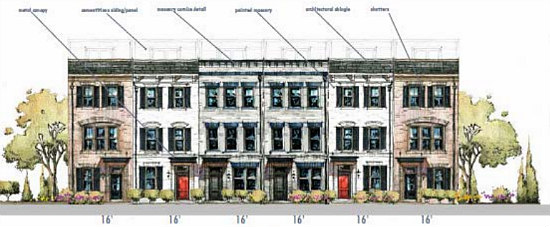
A PUD would be required because the NVR-designed townhomes will not have street-facing entrances.
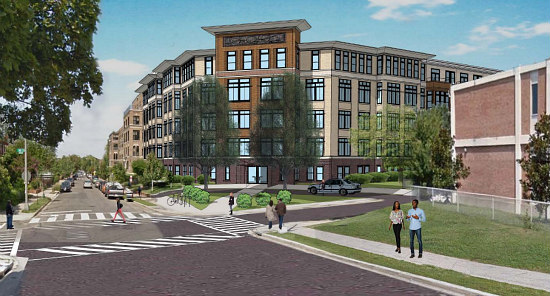
Community Event Space and Support Services from St. Ann’s
The Appleton PUD would create a 202-unit rental development that doesn’t contain any age-restricted housing. The Hebrew Home would be redeveloped and a new, U-shaped LEED Gold mid-rise building would be constructed on the site of the Robeson School. There would also be a surface lot with 49 parking spaces.
The unit mix would be 14 studios, 79 one-bedrooms, 95 two-bedrooms and 14 three-bedrooms. Thirty percent of the units would be affordable (half for households earning up to 30 percent of AMI). Amenities in the Hebrew Home will include fitness and yoga rooms and an interior courtyard with covered porch.
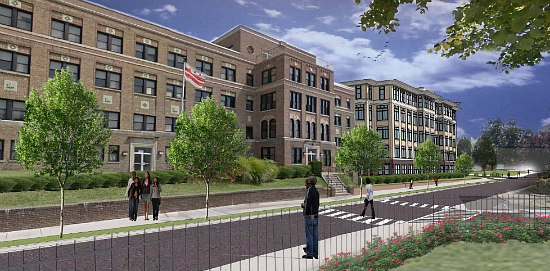
St. Ann’s Center for Children, Youth and Families will have 3,450 square feet of administrative space on the ground floor of the Hebrew Home to provide education and counseling services to residents in need. An additional 4,100 square feet on the ground floor will serve as a multipurpose space for the community.
Borger Management and Spectrum Management are the lead development partners; Eric Colbert and Associates is the architect.
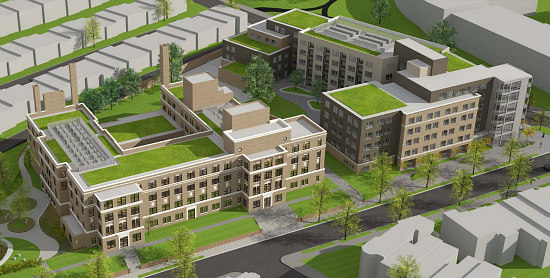
75 Condos in the Hebrew Home
NHP Foundation, The Warrenton Group and FiveSquares Development took a somewhat different approach to the site than the other development teams, focusing more on a mixed-income community than offering any housing specifically for seniors. This development team offers two potential plans — one of which would renovate the Hebrew Home to create 75 for-sale condominium units, 8 of which would be set aside as affordable.
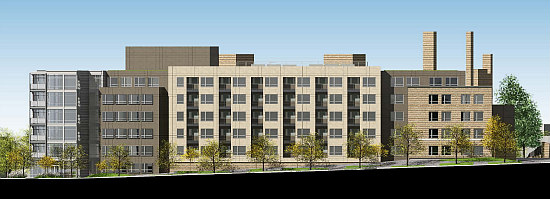
A newly-constructed LEED Gold building on the site would deliver 131 rental apartments, 95 of which would be affordable. CORE architecture + design is the architect on the project, while FiveSquares will lead development of the condos and NHP will lead development of the apartments. There will also be a level of underground parking.
An alternative proposal would create 75 all-affordable apartments in the Hebrew Home and construct a new building with 131 condos, 15 of which would be affordable.
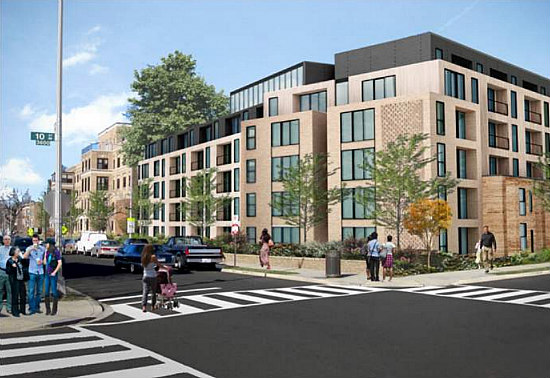
212 Units and Non-Profit Support Services
In this proposal, 71 affordable units will be built into the Hebrew Home — 55 apartments for seniors and 16 for families, including as many as 12 formerly-homeless families. Of these apartments, 41 will be for households earning up to 30 percent AMI and 24 will be for households earning up to 50 percent AMI.
The Robeson School will be razed to make way for a 168,000 square-foot rental building with 132 units, 10 percent of which will be for households earning up to 80 percent AMI. One level of podium parking will serve the building and will be abutted by nine 2-story for-sale rowhouses along 10th Street NW.
Amenities in the Hebrew Home will include a community room, fitness room and computer lab; Seabury Resources for Aging and Housing Up will administer support services for residents there. NHT Enterprise and Gilbane Development Company are helming this development team.
Correction: A team architect was misstated as Core Architects; it has been corrected to CORE architecture + design.


