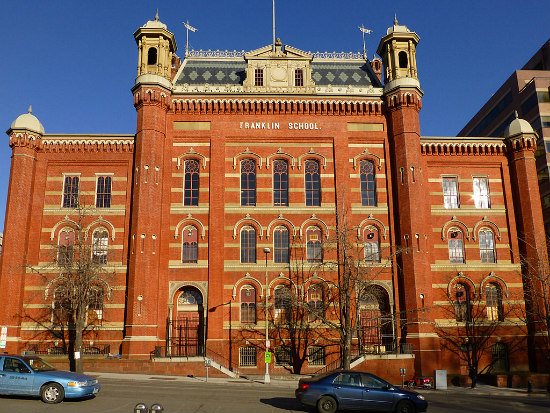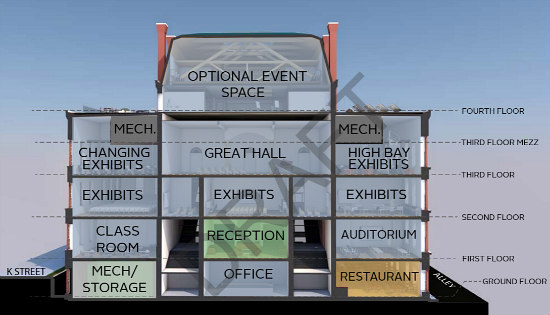DC Urban Turf by Nena Perry-Brown

The Franklin School. Photo courtesy of Flickr.
Earlier this year, the city announced that development rights for the historic landmark Franklin School at 13th and K Streets NW (map) had been granted to Dantes Partners and Ann Friedman to create a literacy museum and educational center.
The non-profit Planet Word now has an early layout for the city’s first Museum of Language Arts.

A section of the Planet Word schematic
The ground floor of the museum will contain administrative space and a restaurant, for which the entrance will be on 13th Street. The first floor will contain two classrooms, a reception desk and retail shop, an auditorium and an open patio off the elevator vestibule. While the second floor will be permanent exhibit space, the third floor will have rotating exhibit space on either end of a great hall, with double-height ceilings along the windows.
A third floor mezzanine will have terraces off a lobby area and will allow visitors to look down to the galleries and hall below. The fourth floor will contain a roof terrace facing 13th Street and an optional indoor event space.
Beyer Blinder Belle is the architect on the project, which is slated to open its doors to the public in winter of 2019. Check out Planet Word’s website to learn more about what the museum plans to offer.


