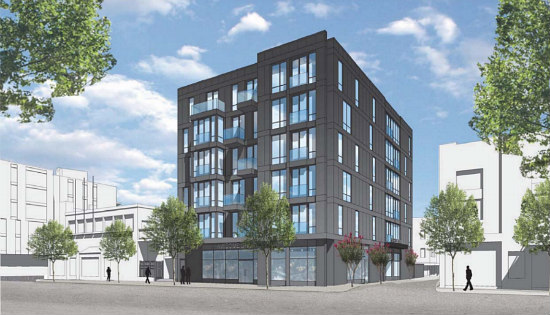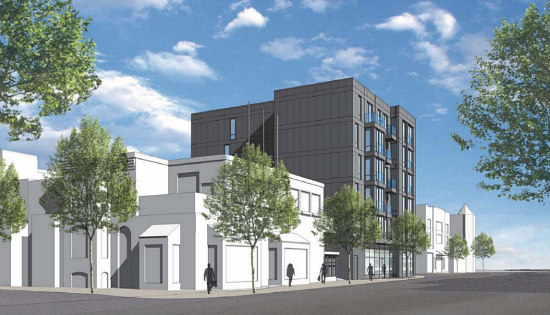DC UrbanTurf by Nena Perry-Brown

Early rendering of mixed-use building at 9 1/2 and U Streets, viewed from northwest.
Another portion of the Grimke School redevelopment is coming into focus.
The Community Three Development-led team is seeking historic approval for a plan to replace the surface parking lot at 912 U Street NW (map) with a six-story mixed-use building. Up to 30 for-sale residential units would be delivered above a 3,500 square-foot ground-floor retail space; five surface parking spaces will sit behind the property.

Early rendering of the planned mixed-use building as viewed from northeast
The majority of the condos will be one-bedrooms and junior one-bedrooms, and thirty percent of the residential units will be set aside for low- and moderate-income households. The building at 912 U requires no zoning variances.
If all approvals happen in a timely manner, the development team anticipates breaking ground in summer of 2019, with a targeted completion for this portion of the Grimke development in the summer or fall of 2020.
The Grimke School itself will be restored and retrofit to accommodate a new, permanent home for the African-American Civil War Museum, and the nearly 38,000 square-foot site at 1923-1925 Vermont Street NW will undergo a separate historic conceptual review process. Torti Gallas Urban is the architect on the project.
Correction: The article previously misidentified the ground-floor space as being a restaurant; it is intended to be an arts-related retail space. The pending application to rezone applies only to the site of the Grimke School.
https://dc.urbanturf.com/articles/blog/30-apartments-atop-a-restaurant-the-plans-for-a-u-street-site/13550?utm_source=Editorial+and+Events&utm_campaign=be8b8bb6db-EMAIL_CAMPAIGN_2016_12_20&utm_medium=email&utm_term=0_612a4959fd-be8b8bb6db-402490101


